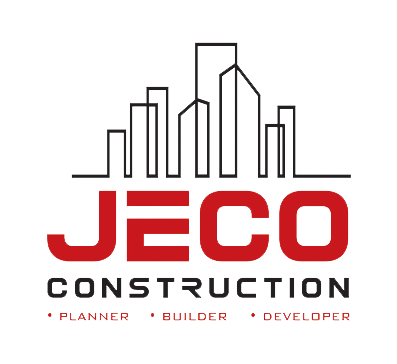

Proposed 3 Storey 10 Units Apartment: Pasig City, Metro Manila
Location: Pasig City, Metro Manila, Philippines
Project Status: Design Conceptualization
Design Period: July 1, 2017 – August 15, 2017
Property Type: Residential Apartment
Configuration: 3 Storeys, 10 Units, Each with Balcony
Developer: JECO Construction
- Overview
- Project Highlights
- Why Choose Us?
This proposed apartment development by JECO Construction introduces a sleek, modern residential concept in Pasig City. Designed with a minimalist approach, the 3-storey building comprises 10 units, each offering private balconies and a visually balanced facade. The project emphasizes clean lines, material contrast, and efficient spatial planning for contemporary urban dwellers.
- Contrasting facade with white surfaces, wood-toned panels, and dark gray/black accents
- Integrated balconies on each floor with tempered glass railings for outdoor space
- Rectangular windows for natural lighting and ventilation
- Flat roofline with slight overhang for modern silhouette and weather protection
- Wood-like composite cladding for warmth and texture
- Balanced color palette enhancing visual appeal and architectural clarity
- Functional layout supporting residential comfort and urban density
- Modern Minimalist Design: Clean lines and material contrast for timeless appeal
- Functional Architecture: Balconies, ventilation, and lighting integrated into layout
- Proven Track Record: Successfully delivered multiple residential, commercial, and mixed-use projects across Metro Manila and Luzon
- End-to-End Expertise: Full-service Design & Build approach ensures seamless coordination from start to finish
- Contemporary, Functional Design: Combines sleek architectural style with floor plans tailored for modern lifestyles
- Strategic Site Planning: Smart location decisions for ease of access, neighborhood fit, and property value
- Quality Materials & Workmanship: High-grade finishes, structural integrity, and fine detailing for long-term use
- Sustainability Focus: Employs passive design strategies—natural light, ventilation, and light-colored exteriors to cut energy use
- Client-Centered Process: Clear communication, deadline tracking, and cost transparency for a smooth project journey